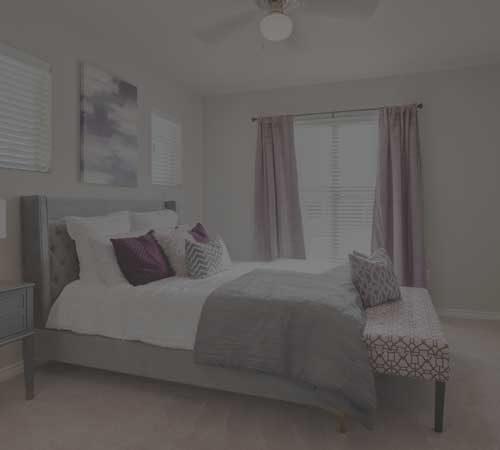
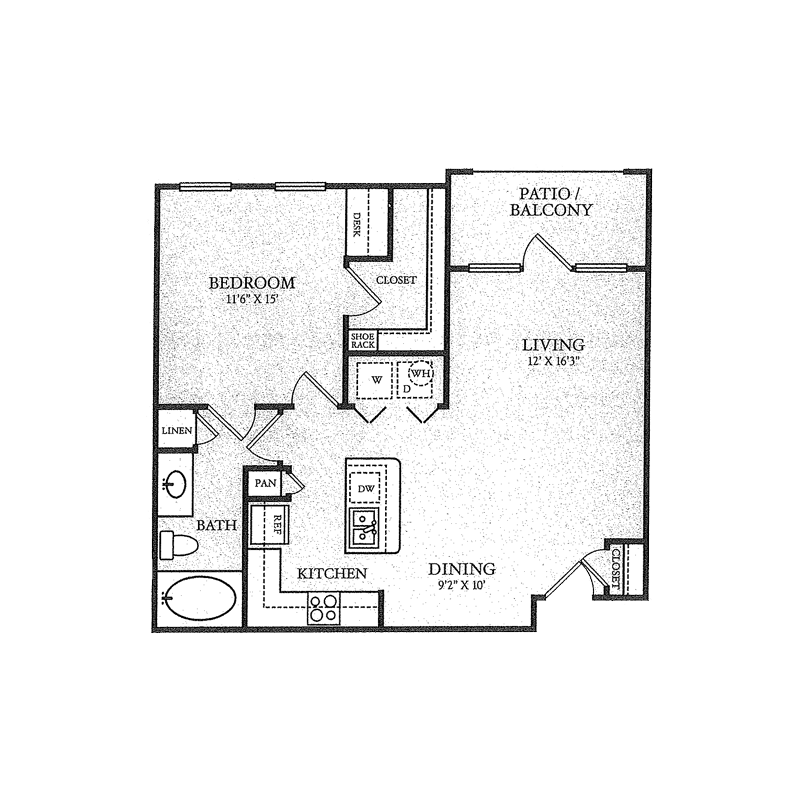
- Bedrooms: 1
- Bathrooms: 1
- SQFT: 759
Luxurious Layouts with Distinct Designs
With several unique floor plans to choose from, Kensington Crossings is sure to have a layout that is perfectly tailored to suit your needs. Choose from one of our one, two, or three-bedroom floor plans, which range from 759 to 1,317 square feet of expansive living space. Home chefs will admire the cabinet and counter space in their new open gourmet kitchen, which is equipped with a full appliance package and a functional island. Roomy living areas, soaring 9-foot ceilings, and oversized closets space give you plenty of room to breathe and relax. Savor your morning coffee from the comfort of your own private patio. Find modern touches all around, from designer lighting and window coverings, to built-in study desks and vanities. Each apartment home includes a laundry room with full-sized washer and dryer for your convenience. We thought of everything, so that you can have it all.
Experience our community for yourself by exploring our interactive online tours, or by booking your appointment to come and visit today.



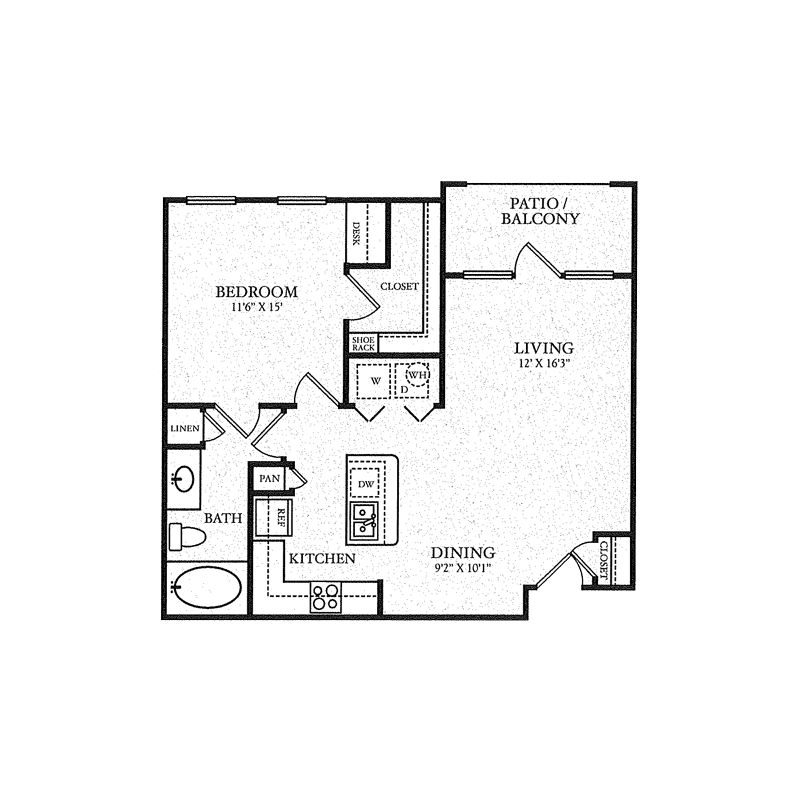

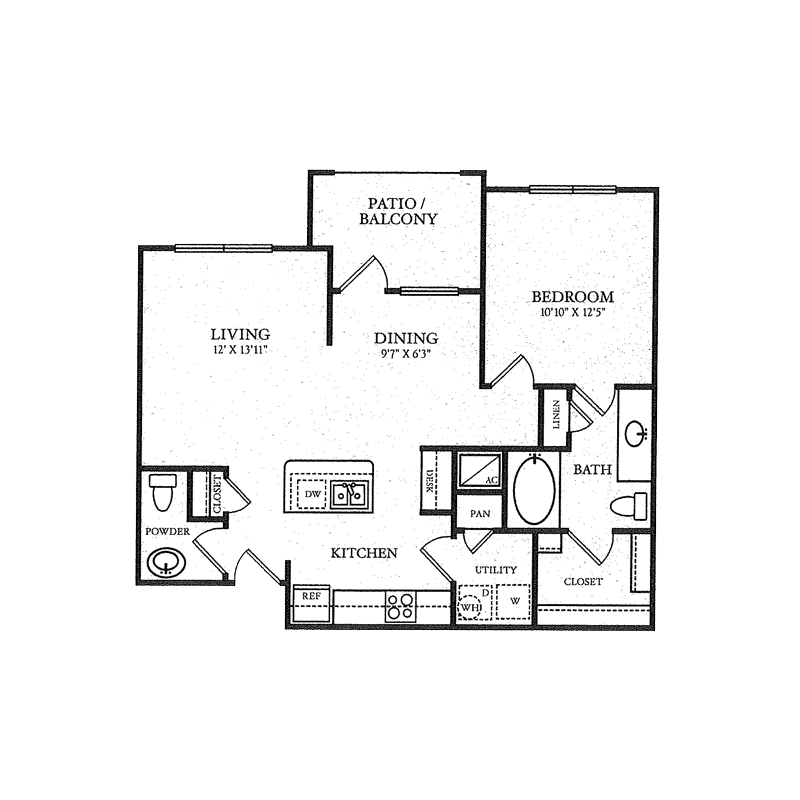

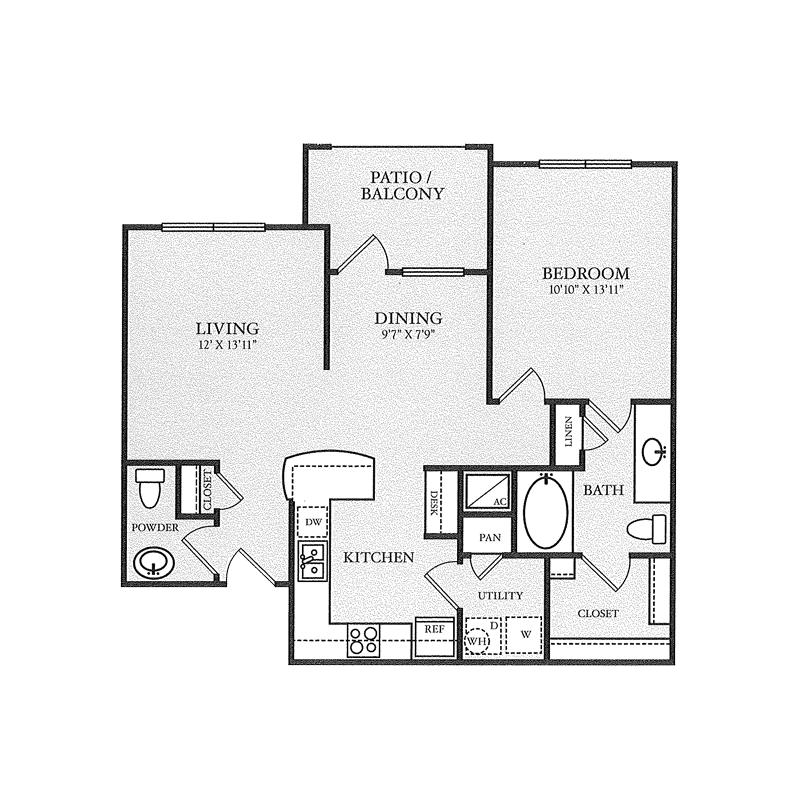

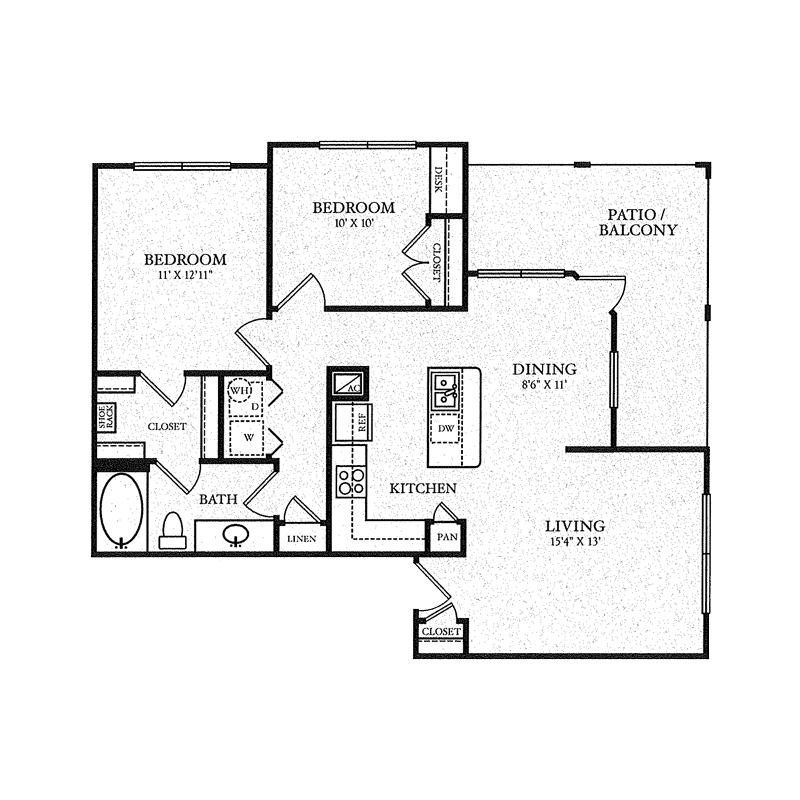

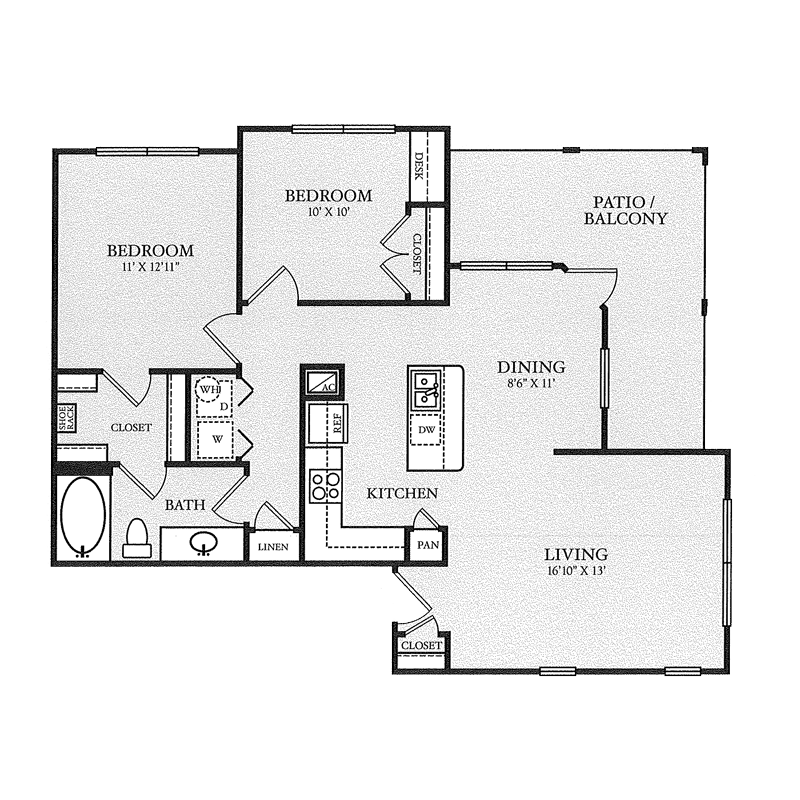

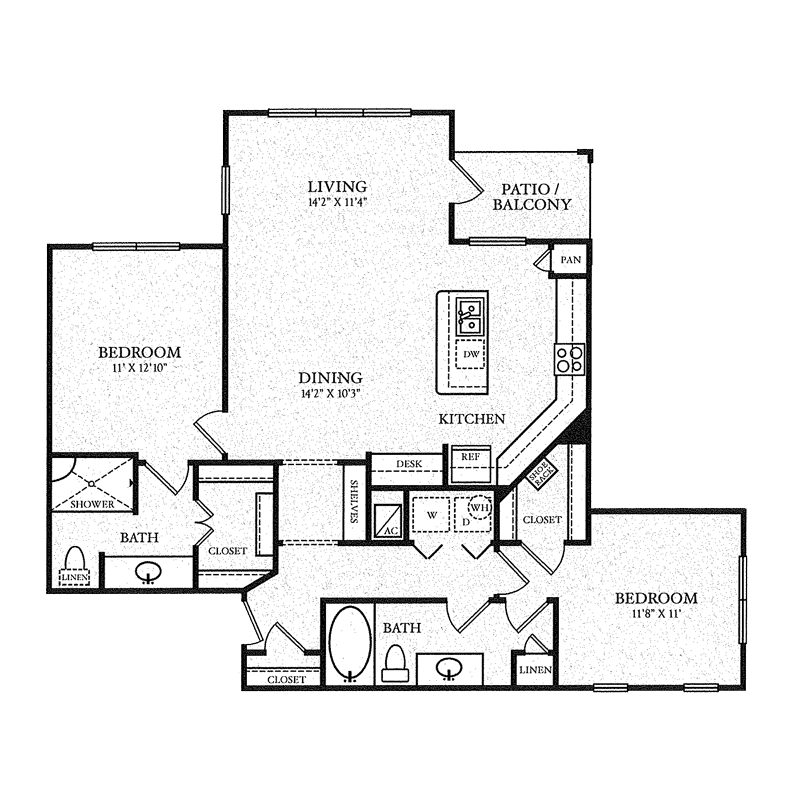

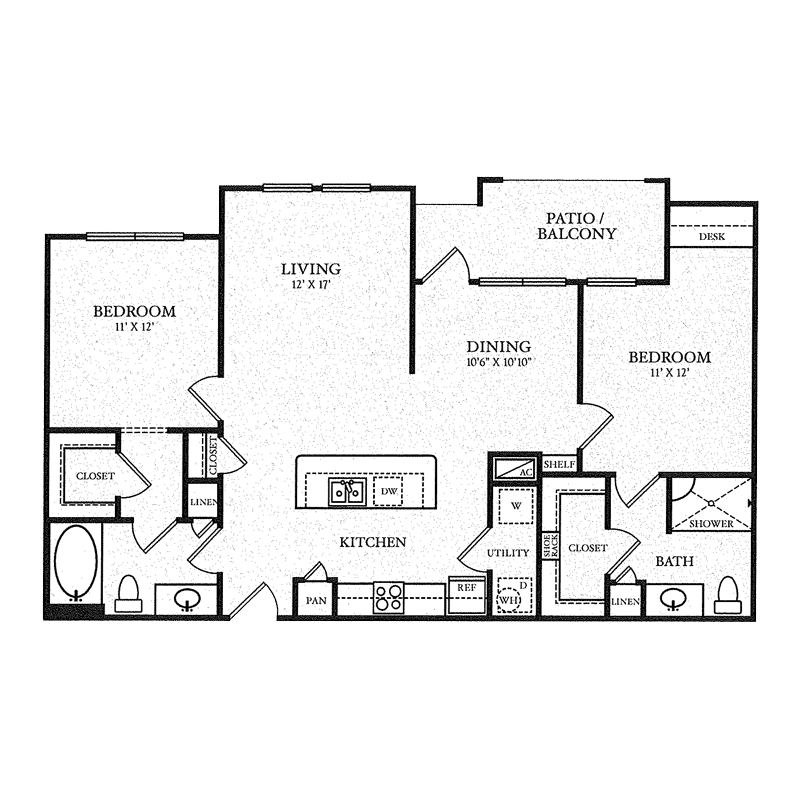

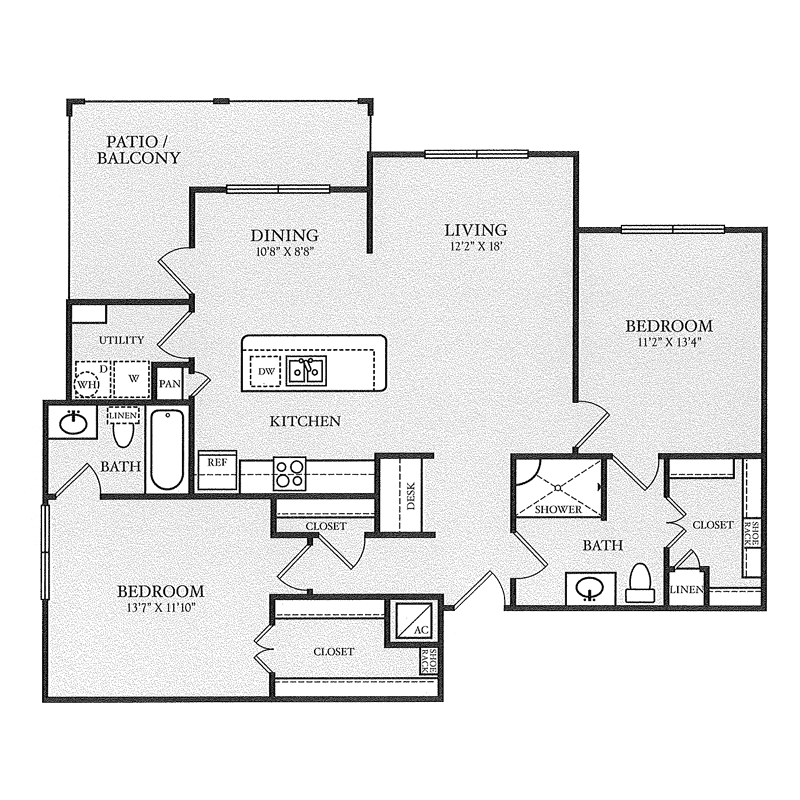

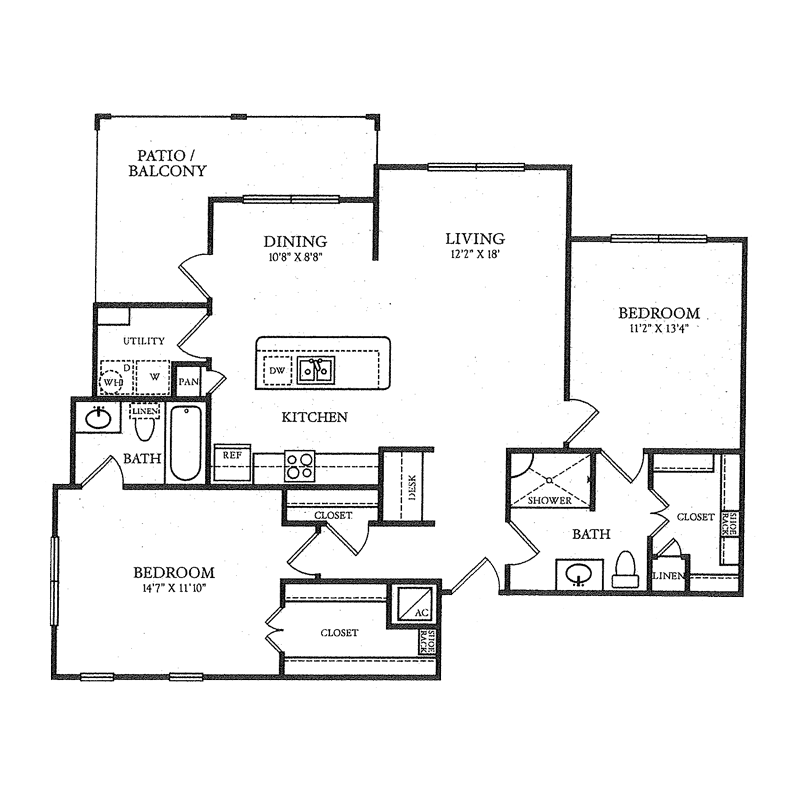

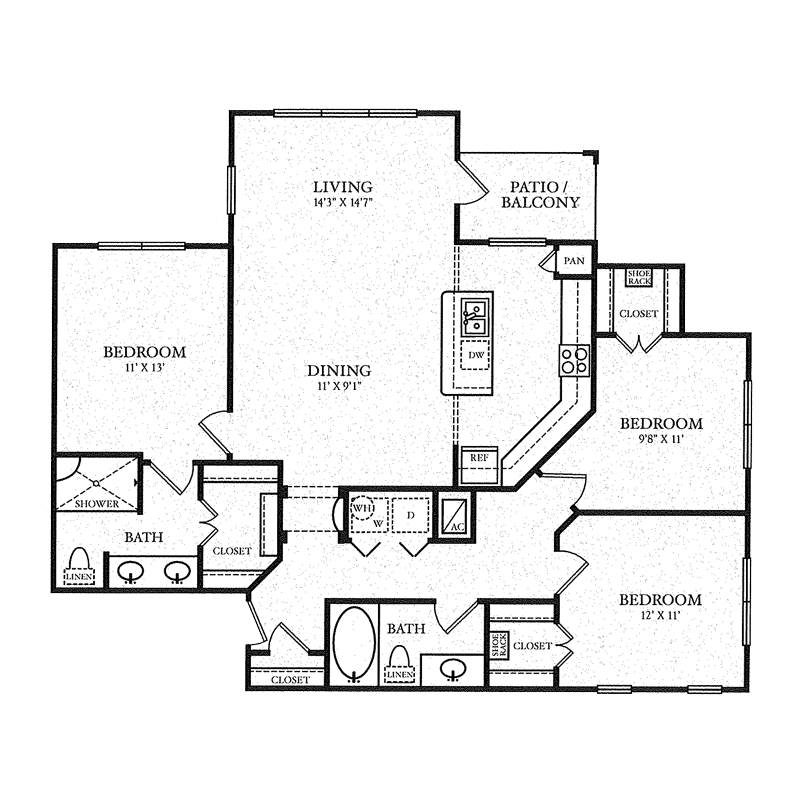


All information presented on this website is deemed reliable but is not guaranteed and should be independently verified by the users of this website.